Gateway Strathcona Rezoning and Plan Amendment
Since our last post about this project, a number of changes have been made to the proposal to respond to the feedback received. Please review the package below for further information.
Specifically the new proposal includes:
- The exterior of the building has been reworked to increase the articulation of the façade, resulting in a reduction in the mass of the building.
- The façade is proposed to be clad in warm and durable materials in a neutral colour scheme, such as brick and Hardie cement board and panels.
- The side setback has been increased to 4.0 m (13 ft) on the east side of the building rather than the minimum side setback and a building stepback
- above the third storey. The increased side setback respects the adjacent land use to the east while also providing the opportunity for landscaped yards for the residents living in the ground floor units.
- All ground floor units that face 85 Avenue and the alley to the west of the building will have direct entrances to the ground, providing improved street activation and eyes on the street.
- Landscaped amenity spaces are proposed for the ground floor units.
- A mix of unit types and sizes, including 3-bedroom units, are proposed, enabling a mix of tenants to live in the building, including people who may want to downsize and remain in Strathcona, families, students, singles, etc.
- A sun / shadow study has been prepared comparing the shadow cast by a 4-storey building built within the RA7 development regulations with the proposed 6-storey building. As you will see in the enclosed package, there is very little difference between the lengths of the shadows cast between the two buildings.
You can view our earlier post here.
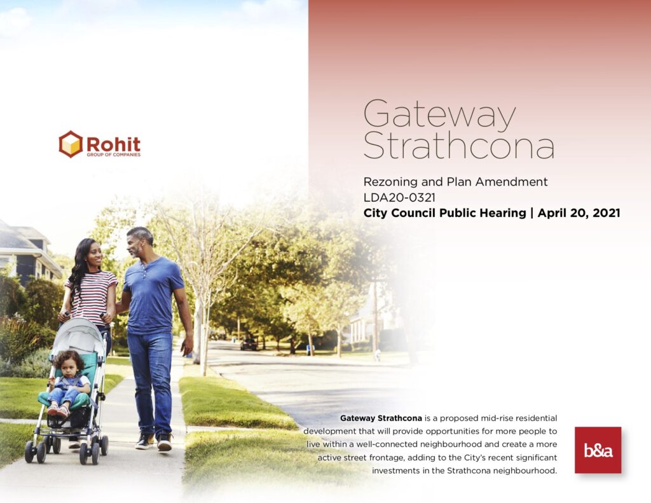
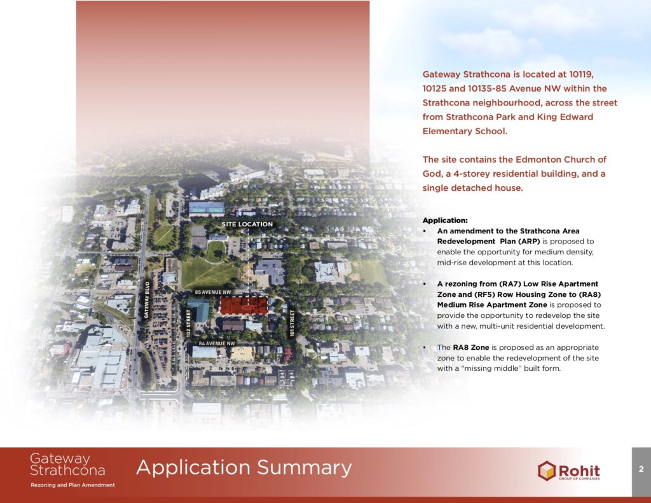
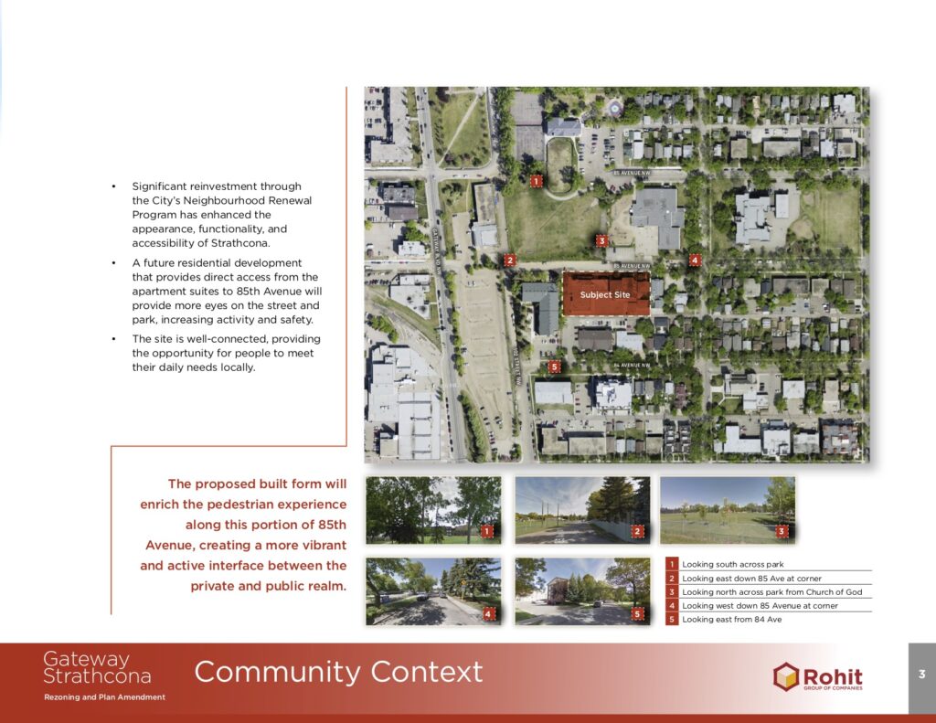
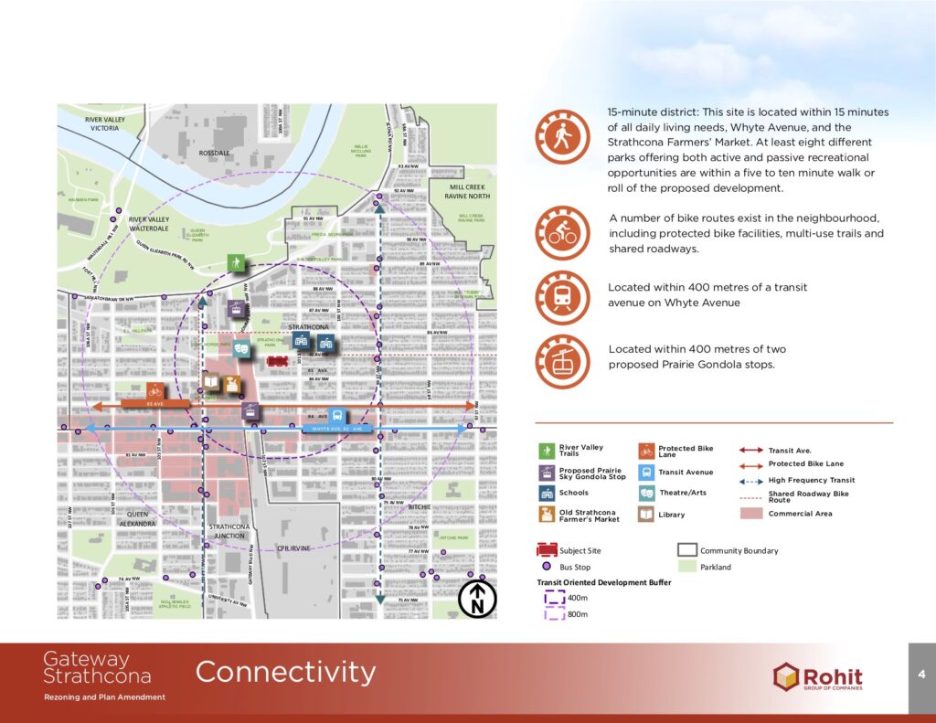
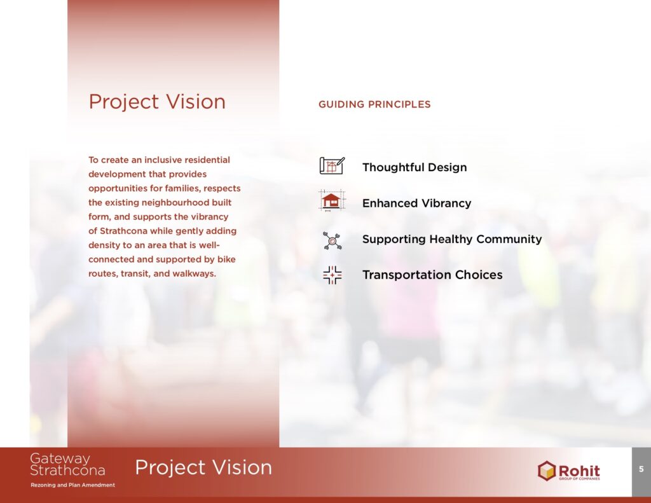
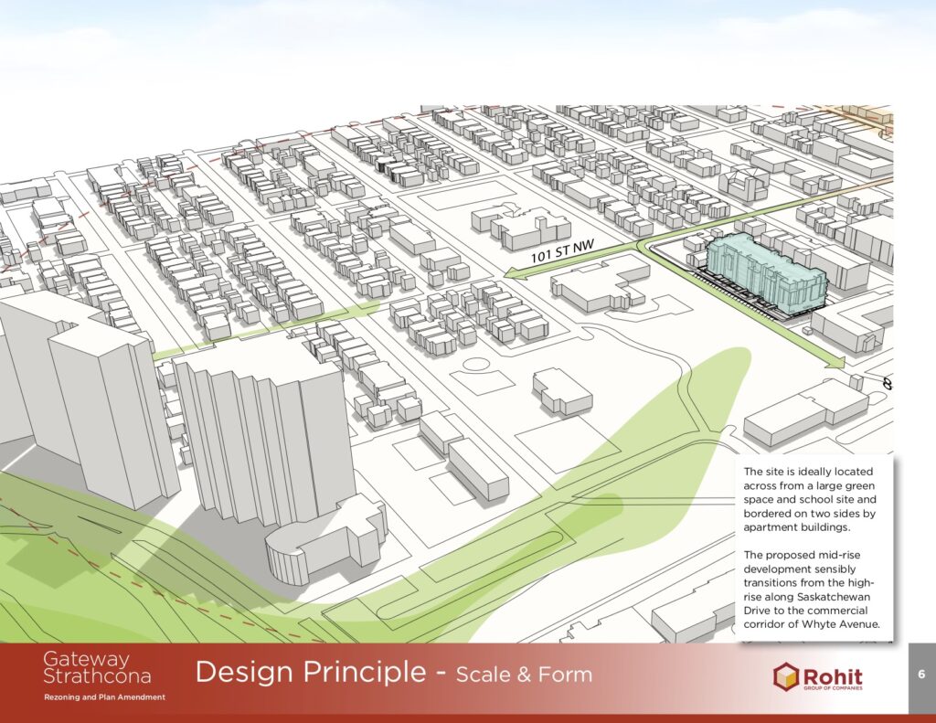
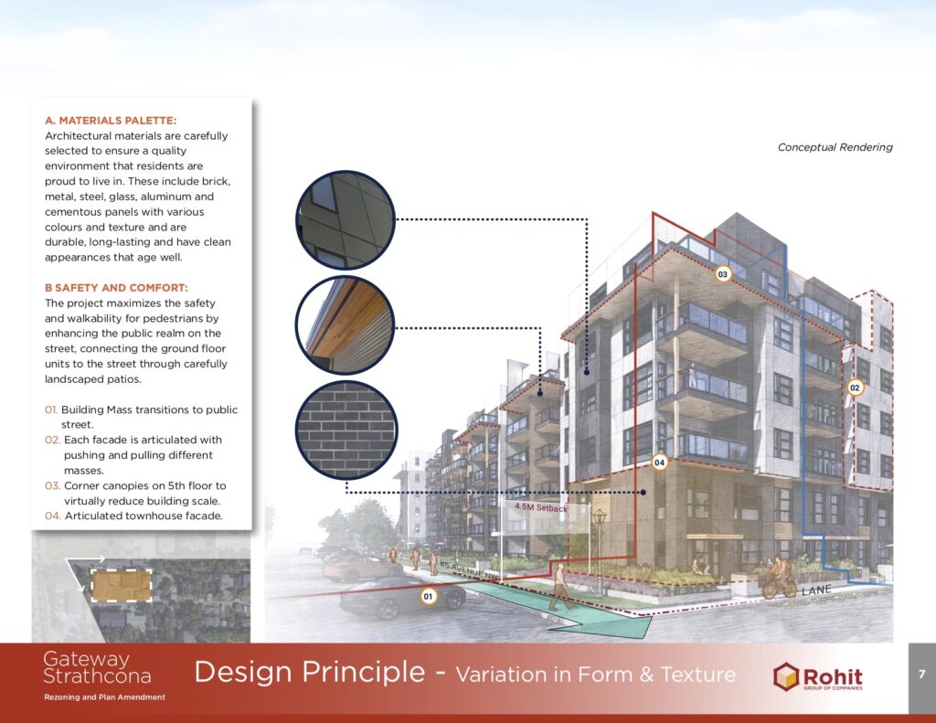
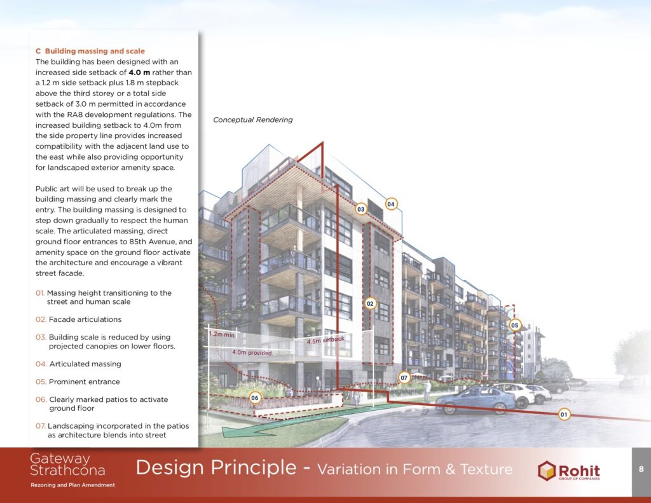
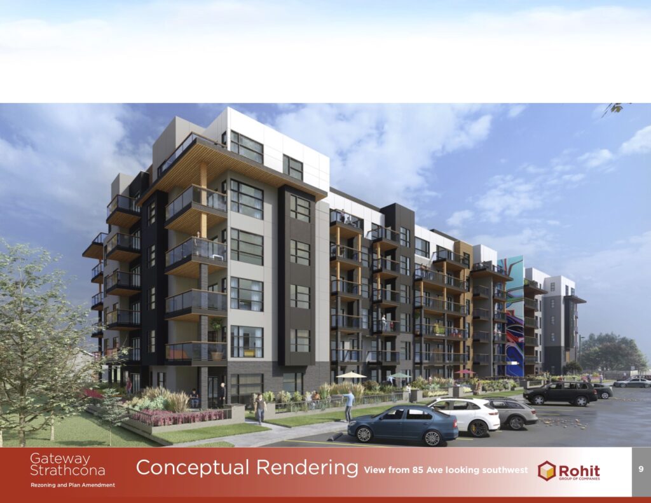
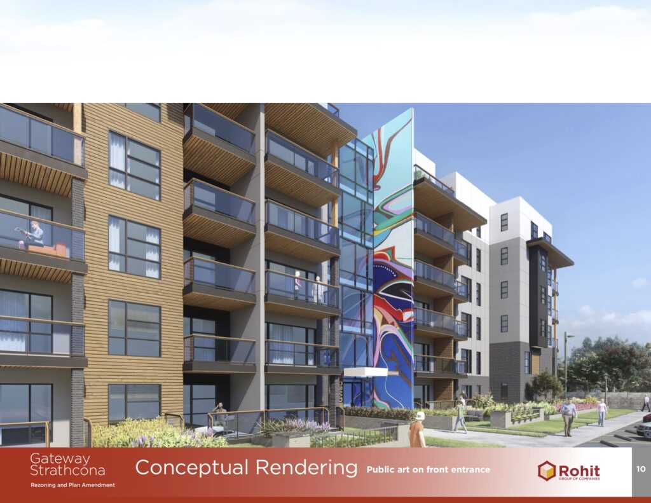
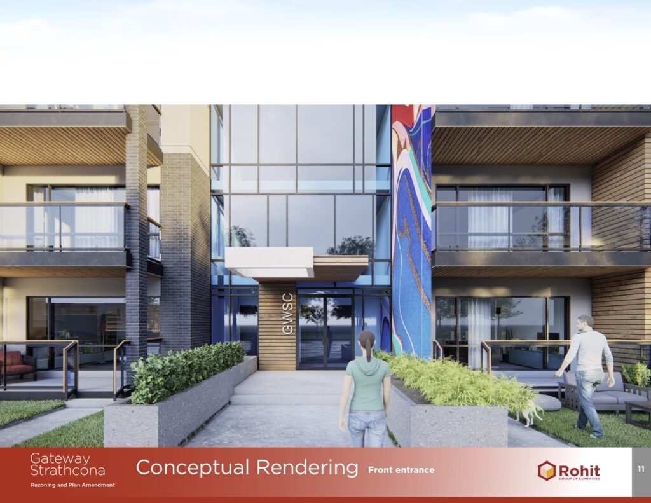
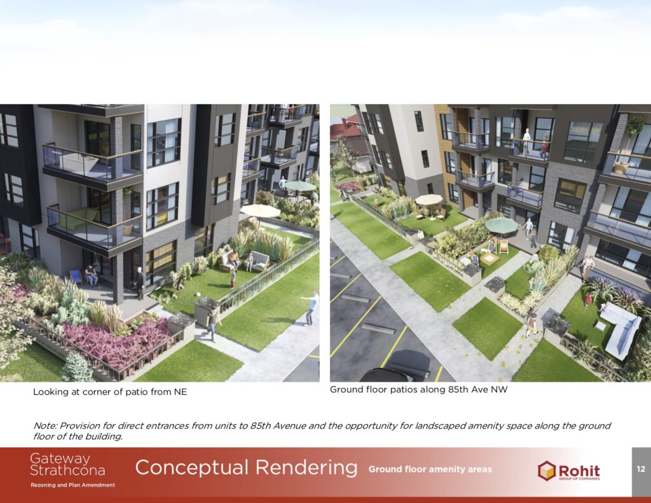
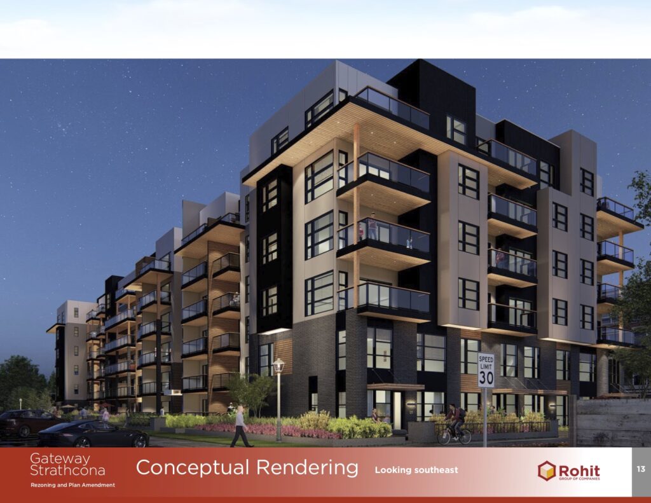
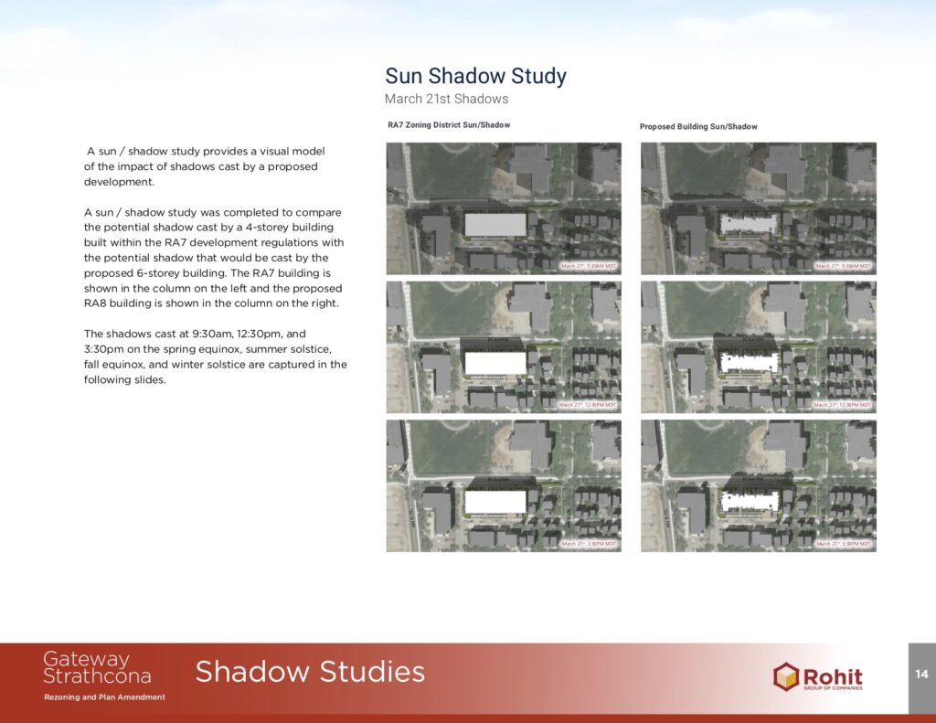
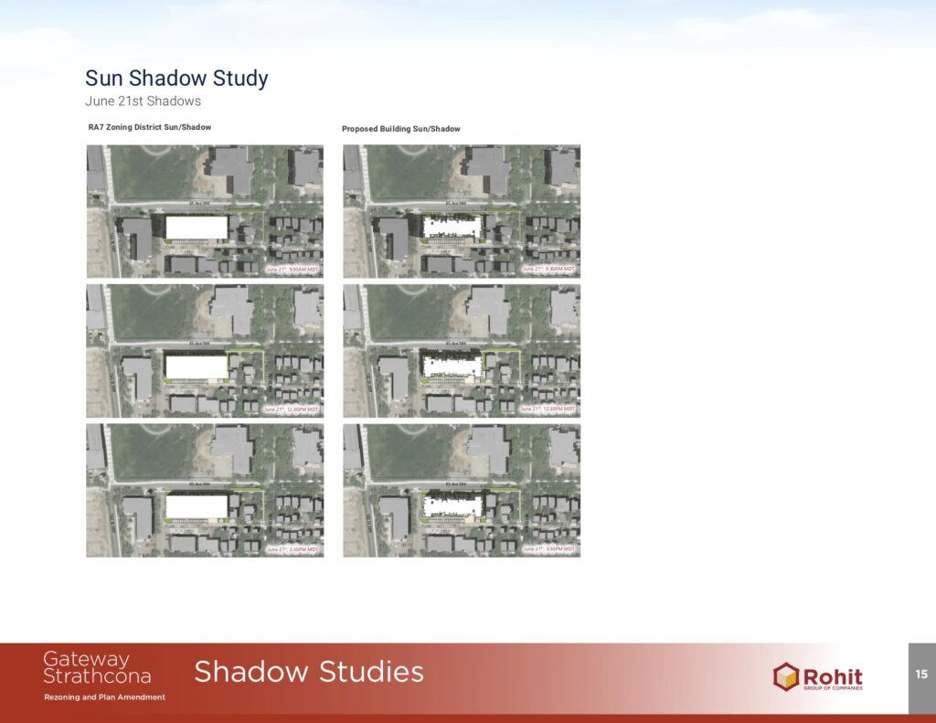
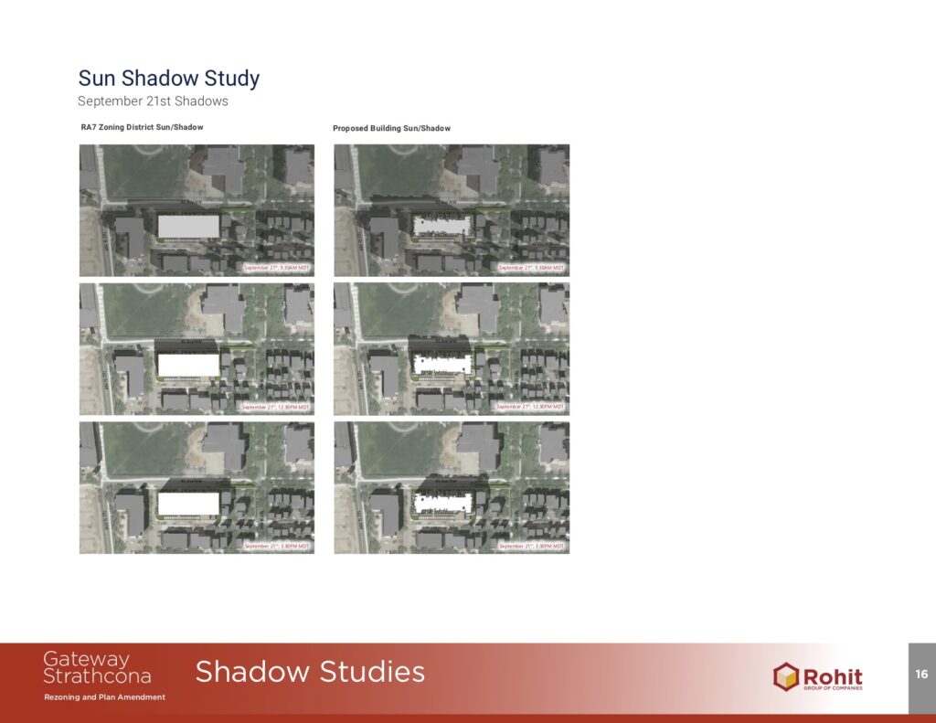
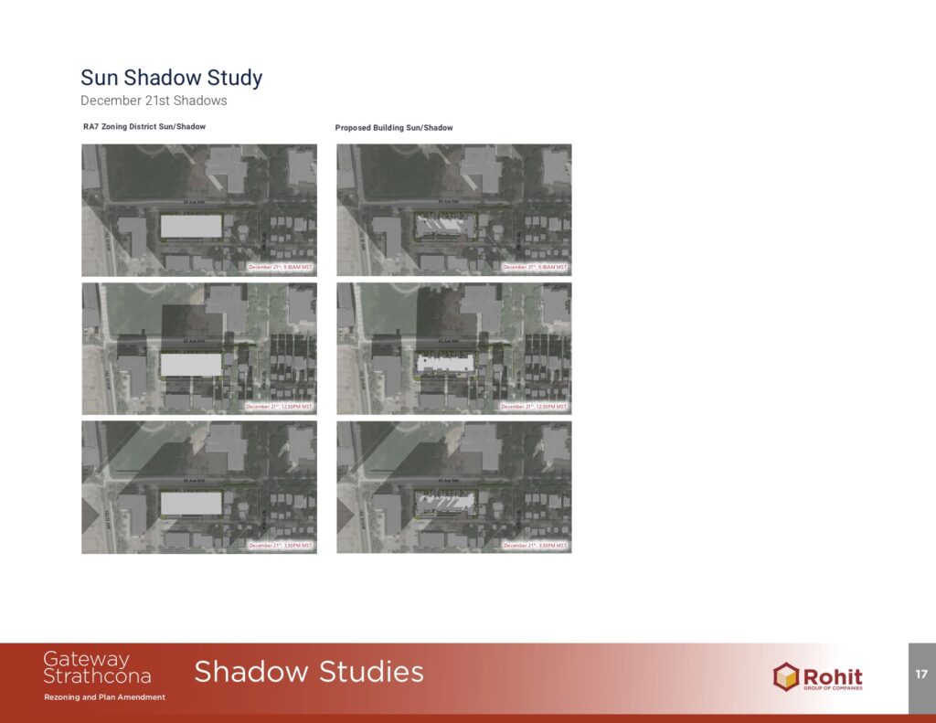
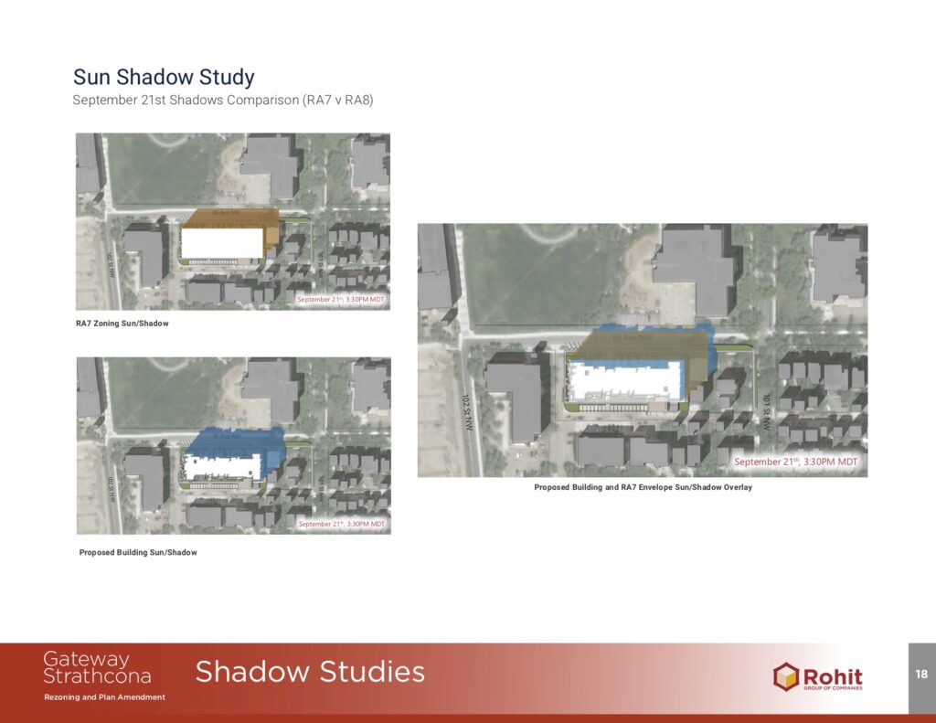
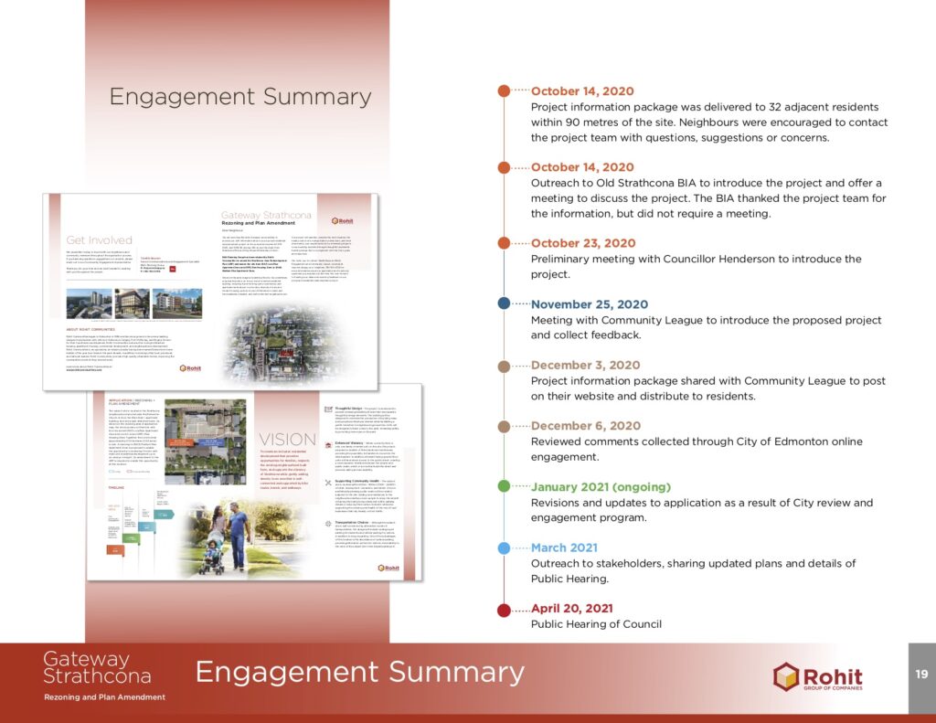
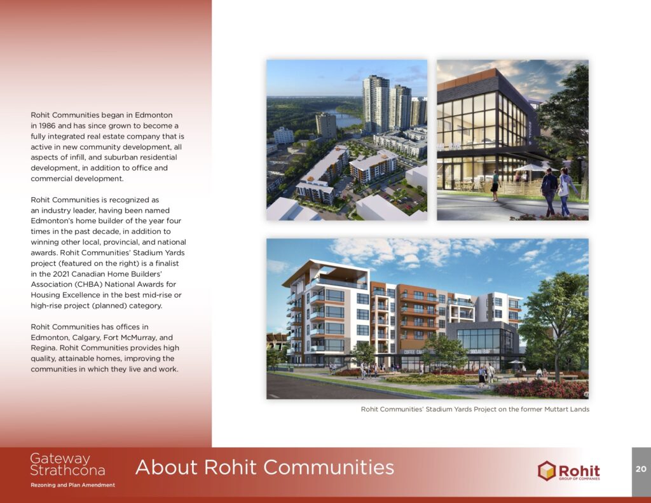
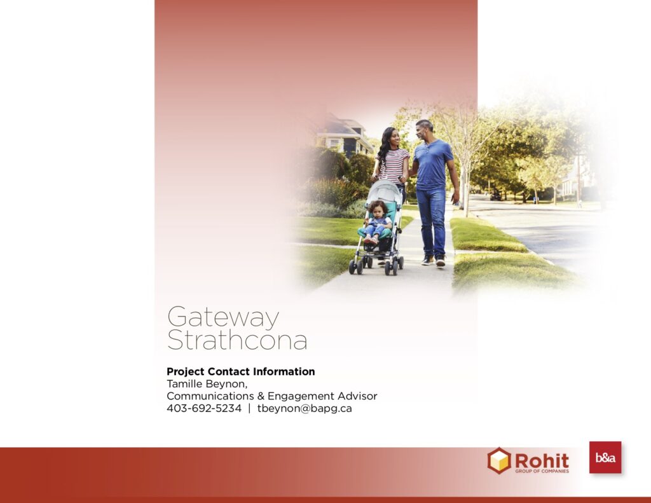

0 Comments